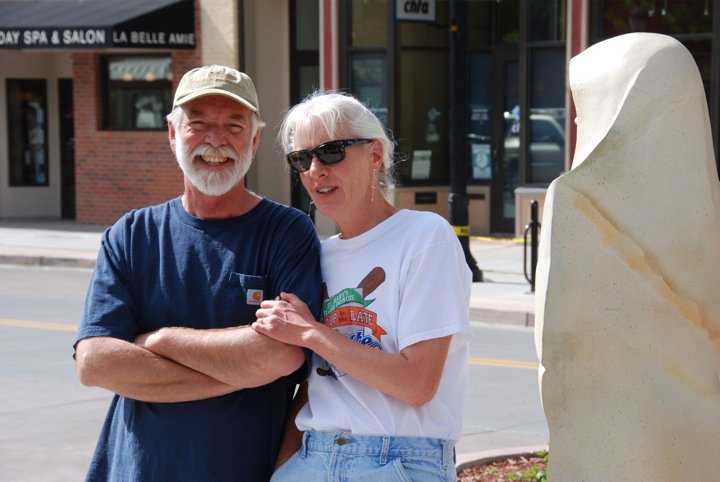Previous posts have talked about the House and its “mud sill” foundation, and the need to upgrade it to preserve the House. Companies we have discussed this with have informed us that we need to take the house back to its original state, that is without additions added through the years, in order to lift the House and build a new foundation under it.
Sadly, this means removing the back porch, the sun room and the attached garage. Sad because we know former residents have happy memories of these spaces. Staying focused on our goal to preserve the House and renovate it back to life, Bill has been braving the weather and the back porch has been removed, except for the floor for now. Watch for the floor to go sometime next week.
Here are images of the progress. We’re starting to see the House as the Massers did.
Other updates: We’re in the process of creating a Non-Profit for the Masser House in order to acquire much needed funding for her restoration. We’re hoping to obtain grants and do some fund-raising. Stay tuned for opportunities for you to help. And, as always, if you see Billy at the House working away, feel free to stop by with your work gloves and lend a hand. Who knows, you might end up with a beer at the Copper Club Tap Room!








so sad but if that is what it takes then you must do it…love to see these updates
Pingback: Happy Anniversary! | Love That House